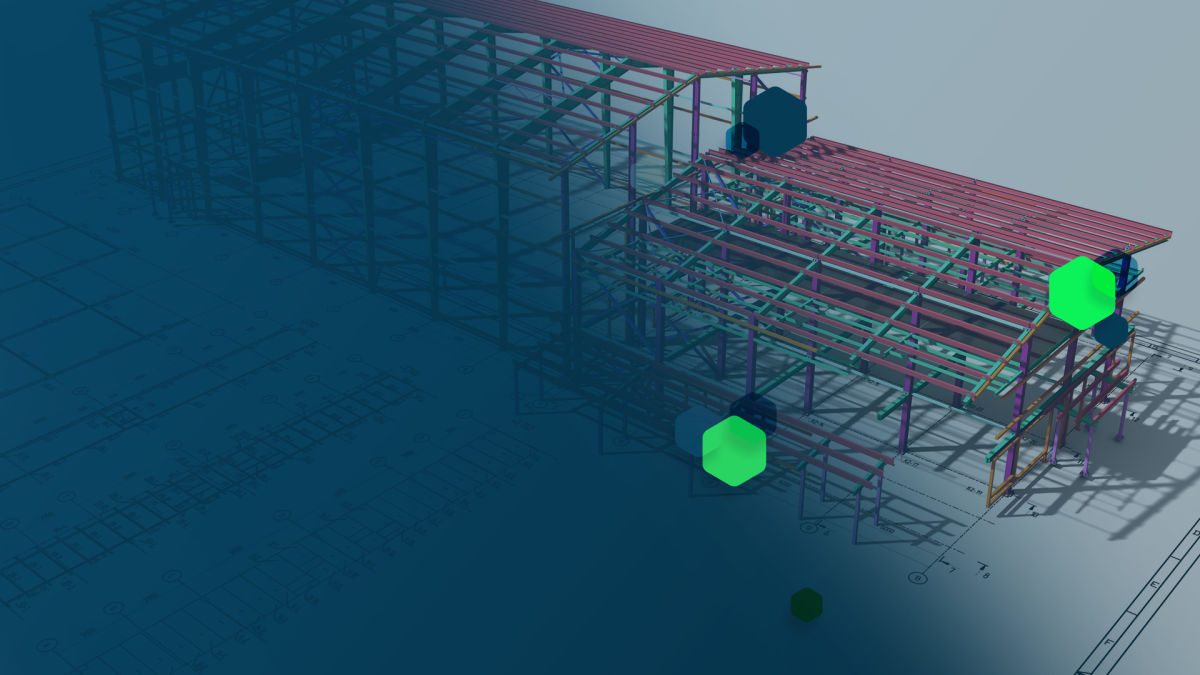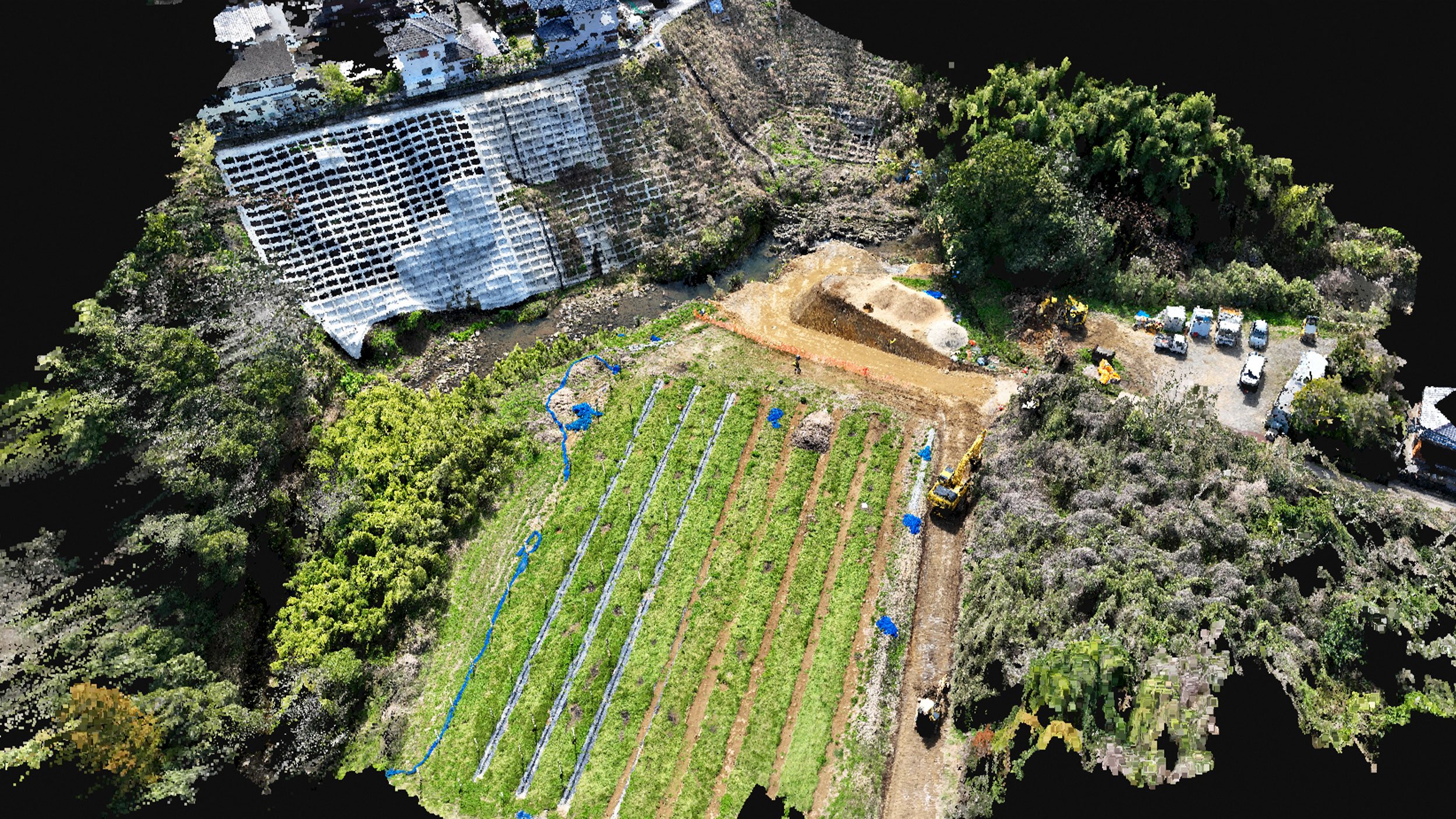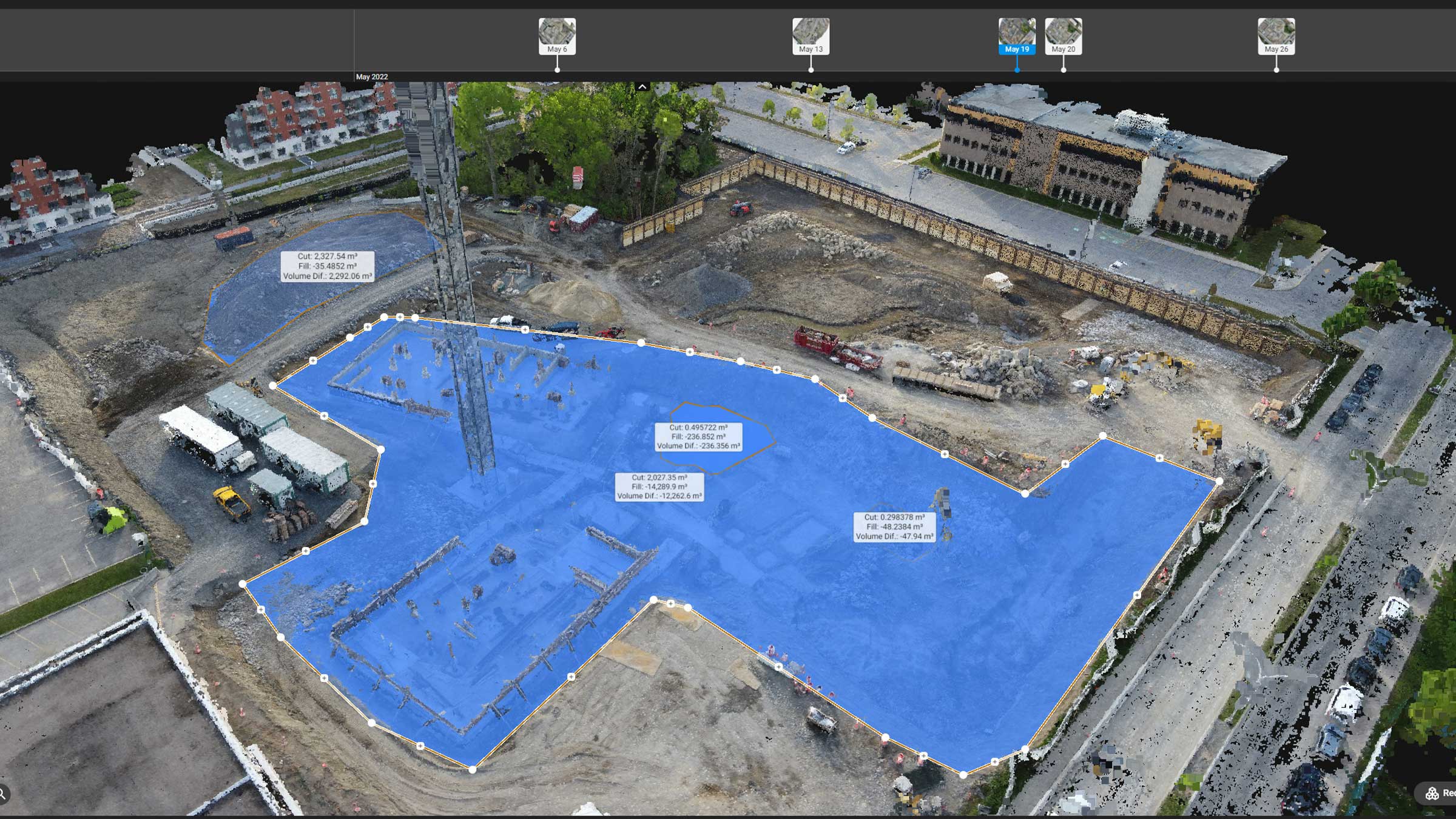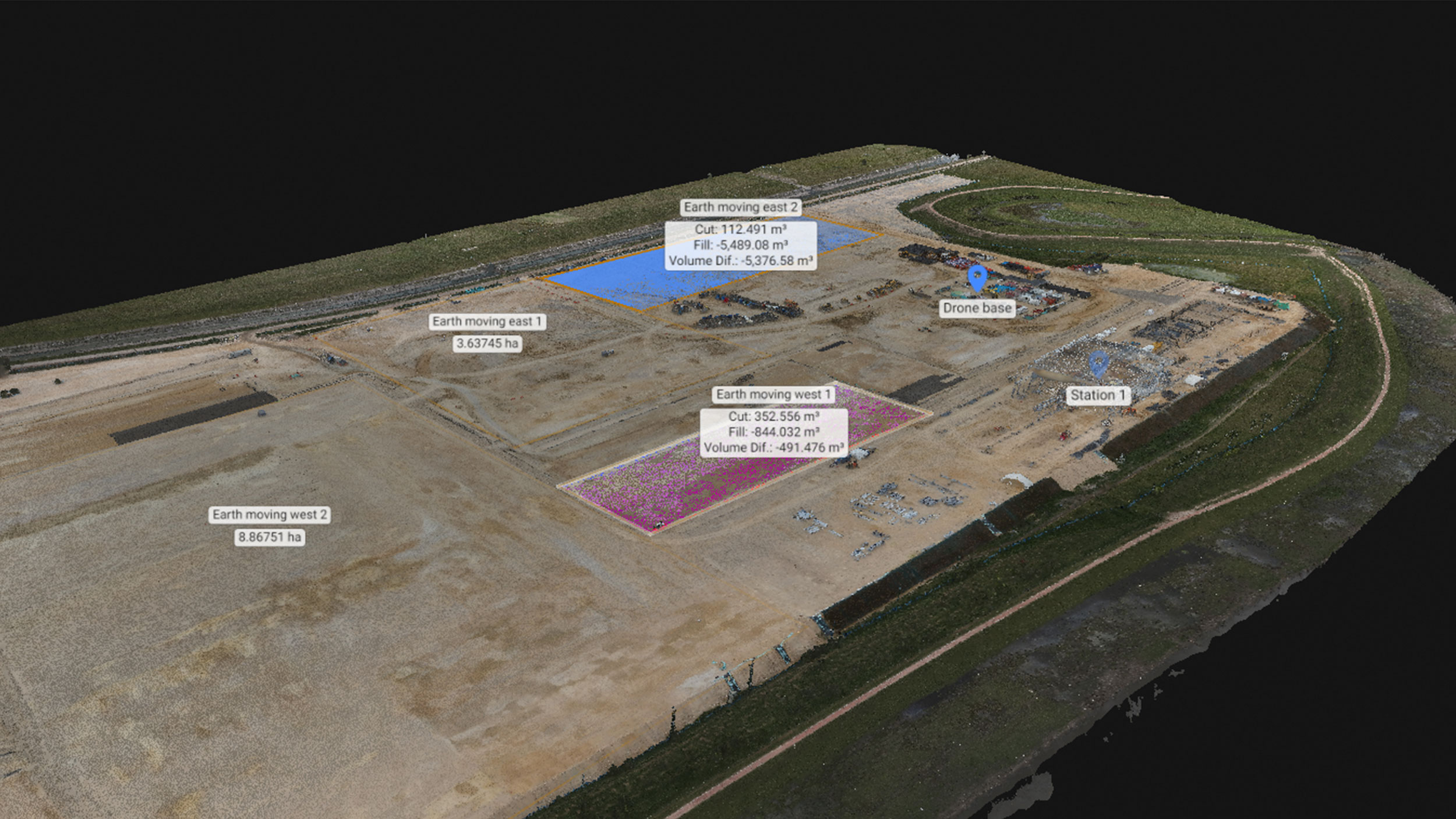Introducing Pix4D’s new service: Scan-to-BIM
Pix4D’s expanding products are growing to include an exciting new service: Scan-to-BIM. This is an enhanced digital twin service available to PIX4Dcloud and PIX4Dinspect license holders. Users can request a BIM model and will be directly put through to the Digital Construction Team. This team will then create the BIM models on-demand, based on specifications from the license holder.
What are BIM models?
BIM, or Building Information Modeling, is a way to use multiple tools and technologies to create digitized versions of reality specifically for designing, inspecting, and maintaining assets or buildings on-site. By using BIM, a property owner can create and manage all of the information relating to that building. This includes adding layers of information ranging from architectural plans to utility layouts.
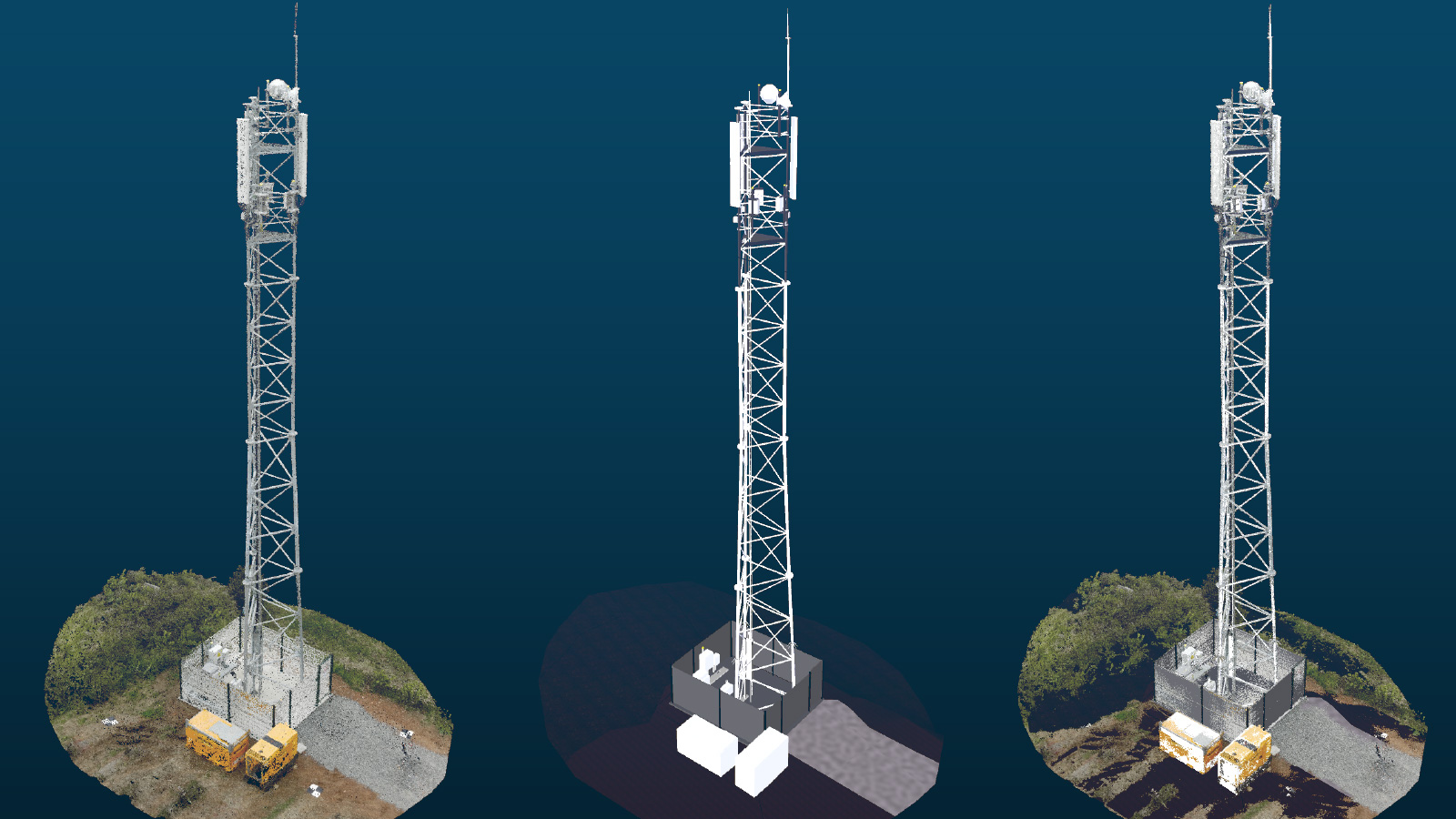
Before BIM technology, 2D CAD drawings would be used for visual inspections and planning new equipment. These drawings needed to be constantly updated to match construction changes or maintenance records. If they were outdated, they soon became an obstacle to progress rather than a method for streamlining construction.
In contrast, BIM models are digital twins of reality that can easily be inspected and shared. This means it is easier to interact with the model and see changes as the model can be updated from anywhere by anyone with authorized editing access. New installations can also be simulated and planned to avoid mistakes, which saves time and money wasted on reworks.
How does the service work?
Pix4D’s Scan-to-BIM service is already integrated with our cloud platform services, PIX4Dcloud and PIX4Dinspect. It is managed by a specialized Digital Construction Team that has been created to support users in this service.
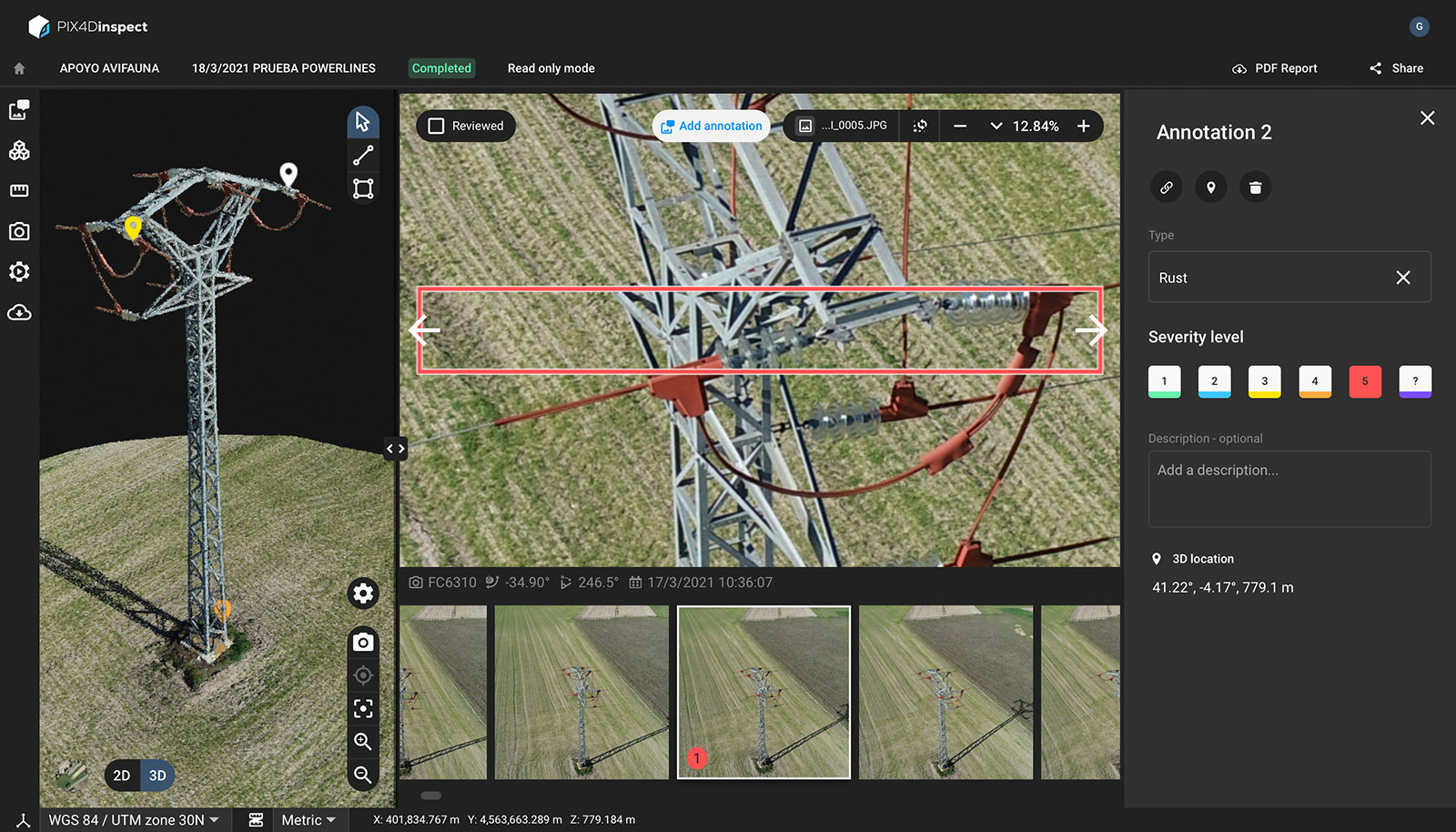
PIX4Dcloud is specialized for serving the construction industry, whilst PIX4Dinspect is tailored for digital twin creation for professional inspections. When a user creates a 3D point cloud with either of these products, they can then click on the “Request a BIM model” button on the software’s interface. This button activates the process.
The user will be directed to a form where they can outline their needs and focus, as well as any industry-specific specifications. The Digital Construction Team (DCT) will then contact the user for any further information if it is required. Otherwise, they will begin the process of creating a BIM model.
The final BIM model will take advantage of Pix4D’s accurate 3D models to create annotations and measurements across the model. The level of detail within the model will vary according to the 3D point cloud and the user's requirements. For a recent cell tower assignment, the DCT created a BIM model with the level of detail of elod300. This means it is accurate enough to be used for future design purposes, which could include designing new antenna nests, installing electrical equipment, or adding solar panels.
A BIM model can be used for construction, maintenance, refurbishment, expansion, and even demolition. It will reduce manual tasks related to planning and communicating these processes by 70%.
Discovering a new virtual world
With the new Scan-to-BIM service, Pix4D will be assisting experts in construction and inspection in taking their outputs to the next level with no effort on the part of the user. With the option to tailor the BIM model to industry needs, the Digital Construction Team can create personalized digital twins. As the models are being created with software that is already founded on high accuracy, users can feel confident in not only the quality but also the precision of their results.
